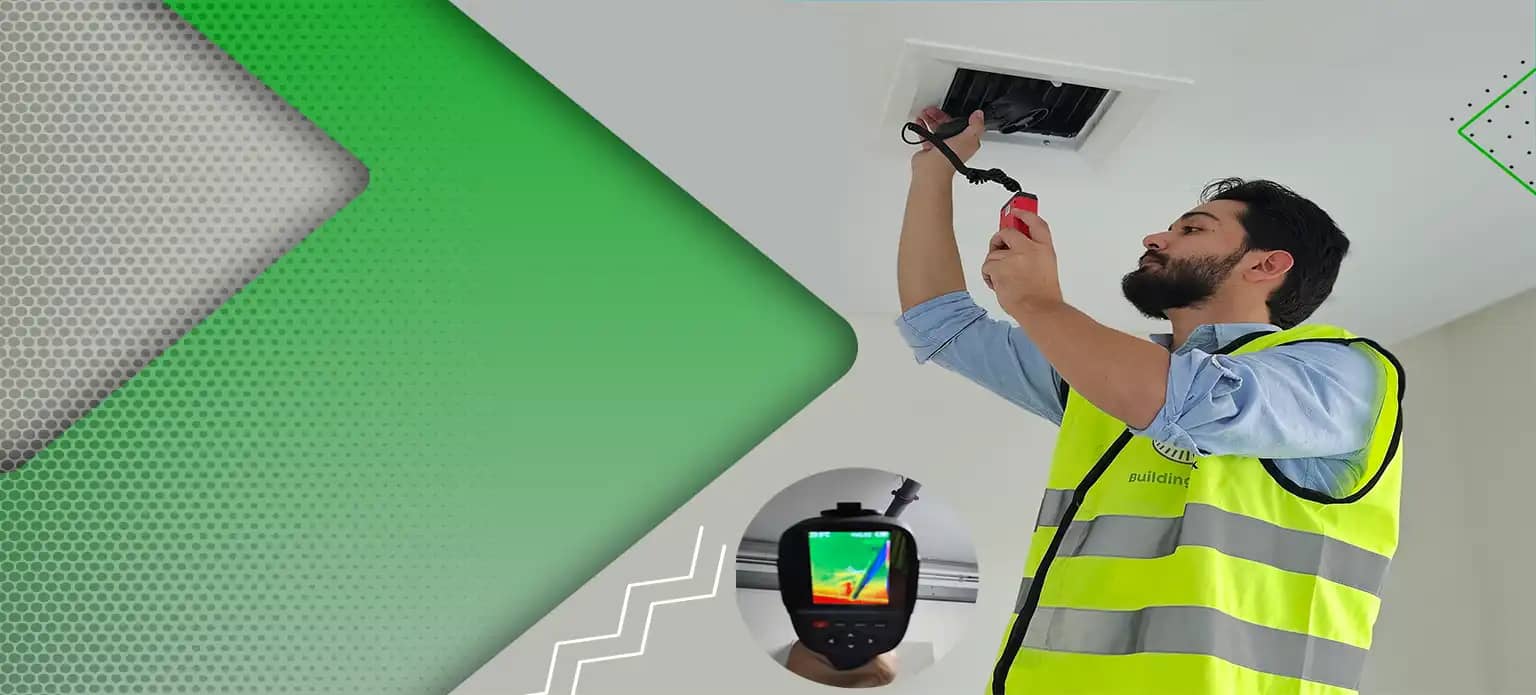
As-Built Drawings in UAE: Essential Guide for Renovation
Contact Us
As-Built Drawings in UAE: Essential Guide for Renovation

As-Built Drawings for Villas, Schools, and Heritage Buildings in the UAE: The Complete Guide to Renovation and Development Success
How Do As-Built Drawings Drive Renovation Success in the UAE?
In the rapidly growing real estate market of the United Arab Emirates, renovation and development projects have become an ongoing necessity for villa owners, investors, and even government entities. However, the success of these projects does not depend solely on architectural vision or execution quality—it begins with one pivotal document: As-Built Drawings.
These drawings are not merely technical plans; they serve as an accurate record of the building’s actual condition after construction, including any modifications made during execution. They bridge the gap between planned design and executed reality and form the foundation for any safe, regulation-compliant future renovation or development.
What Are As-Built Drawings? From Paper Plans to Reality
As-Built Drawings—commonly referred to as “record drawings”—are technical documents prepared after the completion of a project. They capture the actual, final condition of every construction element, including:
- Walls, ceilings, and flooring
- Electrical, mechanical, and plumbing installations
- HVAC systems (heating, ventilation, and air conditioning)
- Materials used and any changes during construction
- Deviations from the original design plans
The goal of As-Built Drawings is to provide an accurate and comprehensive reference of the building as it truly exists. These drawings are indispensable for maintenance, renovation, and future expansion.
Why Do Villas and Older Buildings in the UAE Require Accurate As-Built Drawings Before Renovation?
With the variety of villa styles in the UAE—spanning both modern and older designs, materials, and techniques—the absence of precise As-Built Drawings can result in:
- Unexpected damage to pipes or cables during renovation
- Project delays due to unclear locations of structural elements
- Higher costs from emergency repairs
- Violations of local building codes due to undocumented changes
Therefore, obtaining accurate As-Built Drawings before any villa renovation ensures project safety, cost savings, and compliance with municipal and engineering standards.
As-Built Drawings for Government Schools: A Long-Term Investment in Educational Infrastructure
Public schools in the UAE are among the most critical facilities requiring accurate engineering documentation—especially as campuses expand and older buildings undergo regular maintenance. The benefits of As-Built Drawings for schools include:
- Comprehensive documentation of infrastructure: electricity, water, internet networks
- Streamlined maintenance without guesswork or destructive exploration
- Informed decision-making for expansion or facility upgrades
- Improved energy efficiency through detailed knowledge of systems and insulation
As such, providing accurate As-Built documentation is a long-term investment that strengthens the efficiency and sustainability of educational facility management.
From Concept to Reality: How Building Ranks Delivers Precision As-Built Drawings
Building Ranks is a leading provider of As-Built Drawing services in the UAE, powered by a certified engineering team and the latest 3D measurement tools. The company ensures meticulous accuracy through the following steps:
- Comprehensive on-site survey of all building areas
- Use of 3D laser scanning technology
- Review and comparison of original design plans with actual conditions
- Preparation of precise AutoCAD or Revit drawings
- Quality control and compliance verification with municipal and regulatory standards
Step-by-Step Process: Preparing Professional As-Built Drawings in the UAE
The preparation of As-Built Drawings follows a structured process:
1. Field Survey
- Using advanced tools such as Total Station and 3D laser scanners
- Recording actual positions of walls, columns, installations, and openings
2. Change Analysis
- Comparing original design plans with actual construction
- Identifying variations and modifications made during execution
3. Technical Drafting
- Producing engineering drawings using Revit and AutoCAD
- Incorporating all technical details and site notes
4. Quality Review
- Validating measurement accuracy against site conditions
- Ensuring compliance with municipal and ownership requirements
How Do Professional As-Built Drawings Prevent Costly Mistakes?
Without accurate documentation, engineers and contractors face challenges such as:
- Overlaps between electrical wiring and water piping
- Rework due to conflicts discovered mid-project
- Redesign costs caused by unexpected site conditions
- Risk of damaging critical structural elements like columns and foundations
As-Built Drawings mitigate these risks by providing precise data upfront, enabling sound decision-making and safe execution.
UAE Standards for As-Built Drawings: Ensuring Full Regulatory Compliance
Authorities in the UAE—such as Dubai and Abu Dhabi municipalities—require updated As-Built Drawings for buildings when:
- Applying for renovation or expansion permits
- Obtaining completion certificates
- Securing licenses or property sale approvals
These drawings must:
- Be submitted in approved electronic formats (DWG, PDF)
- Be signed by a licensed consultant
- Fully comply with construction codes, environmental, and safety standards
Long-Term Benefits of As-Built Drawings for Property Owners in the UAE
Beyond immediate renovation needs, retaining As-Built Drawings provides property owners with:
- Simplified future maintenance
- Legal reference in property disputes
- Increased property value for sales or leasing
- Easier insurance processing and lower premiums
- Reliable basis for future expansion or redesign
Why Do Developers Across the UAE Trust Building Ranks?
Because the company offers:
- High-precision digital 3D surveying
- Expertise in villas, schools, and government facilities
- Ready-to-use official drawings and reports
- Guaranteed compliance with municipal and regulatory bodies
- Competitive pricing and fast delivery
Building Ranks doesn’t just deliver drawings—it provides an integrated engineering solution that supports long-term real estate investments.
As-Built Drawings: The Key to Flawless Renovations in the UAE
In a fast-paced real estate environment like the UAE, there is no room for guesswork. As-Built Drawings are the cornerstone of every renovation, expansion, or sustainable development.
If you are planning to modify your villa, manage an educational facility, or expand your property, start here: Secure accurate and reliable As-Built Drawings with the Building Ranks Group. 📩 Contact us today for a free consultation—and let us turn your plans into a carefully measured, risk-free reality.
